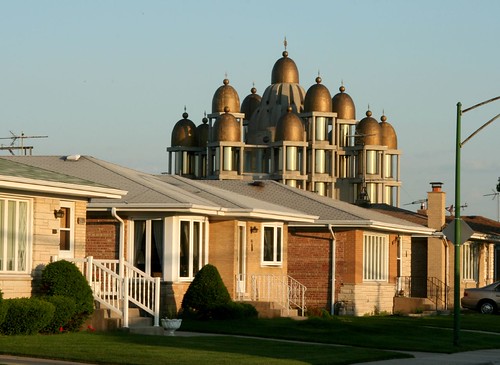Sandwiched between Bryn Mawr, Cumberland, Lawrence, and East River Road is the largest concentration of Chicago's distinctive MidCentury Modern developer style buildings that I have yet to find. It is essentially half a square mile of nothing but MidCentury -- bungalo-style cottages to the south, 3-flats in the middle, 6-flat apartments to the north. The capstone is in the southeast corner, where St. Joseph's Ukranian Catholic Church rises high above its surroundings (watch for a separate post on that, as soon as I can manage to get inside the place.)

What caught my attention on a followup visit was a theme I've noticed before -- the simple creativity of the designers who planned all these nigh-identical buildings. You may think they all look alike, but truth be told you'd be hard pressed to find two that are actually identical.

There are numerous points of detail, each with several different options, offering perhaps hundreds of different options within the limited framework of the style.
A catalog of this one block of three-flats on Winnemac Avenue includes:
* Stone panel. Options: framed panel, or longer panel that wraps the building's front corner. Total options: 2.
* Stone. Options: white, green, gray, brown. (All these 3-flats feature rubble stone, as opposed to the carved flagstone found elsewhere, which would add another 3-4 options. The stone also appears nearby in black, though not on this block.) Total: 4.

* Entryway decor. Options: small stone panel, 3 concrete blocks. (Not found on this block: the innumerable configurations of glass block used all across Chicago.) Total: 2.
* Front door. Options include at least 4 different highly ornate designs: tall double star, full-length triangle, paired diamonds, angled flower. There are at least a dozen more popular designs around Chicago. Total: 4.
* Storm door. Options: 3-panel, ironwork, standard. 3-panel comes in a rainbow of colors: clear, orange, green. It's probably that more storm door (and front door) options have been lost to alterations over time. Total: 5.
* Ironwork canopy supports. Options: X-braced (more modern and geometric) or curli-cues (more organic, softer.) Curli-cues come in straight column or broad screen options. Matching balcony railings are optional if you have a flat canopy roof. Total: 4.
* Stairwell glass block. Options: full panel, 3 narrow panels. Like the entryway decoration, a nearly infinite range of block types, colors, sizes, and patterns can be found across Chicago. This block very conservatively restrains itself to two patterns, in a single block style (Sculpted Glass Module Leaf design.) Total: 2.

8527 W. Winnemac Avenue. Wrapping stone panels, brown stone, 3-paneled stairwell glass block, geometric canopy supports, standard storm door, large triangle front door, small stone panel entry decoration.
There are 26 3-flats on this block. But combining their different variations gives us 2 x 4 x 2 x 4 x 5 x 4 x 2 = 2,560 possible combinations.
Twenty-five hundred variations!!
Yeah, good luck finding two that are exactly alike!

1 comment:
The area you are refering is officially called "O'Hare" in the Chicago community areas. I grew up near there and most of the buildings were actually builts in the late 60s, 1970s and some in the early 80s. City workers are required to live within city, so there was demand for new housing, then.
City leaders could have annexed further northwest in the 1940s when gathering land for O'Hare Airport, but didnt think anyone would live that far.
Post a Comment