Several times a week, I hear you report that southbound Lakeshore Drive is slowing around Chicago Avenue. On occasion, I have even managed to be in the immediate vicinity of these supposed slowdowns, though I have yet to observe any meaningful delays.
However, after extensive field research and careful observation, I have determined that there is, in truthful fact, a traffic light on Lakeshore Drive at Chicago Avenue.
I'm gonna go out on a limb here and suggest that the fact of this traffic light occasionally turning red may actually be the source of these supposed slowdowns. Further, I think that the traffic light's change of colors might even be predictable in some fashion, recurring on a regular basis, which would mean putting it in the traffic report is kinda...
...dumb?
But hey, whatta I know? I'm just some schlub who wandered in from Milwaukee!
Thursday, January 22, 2009
Wednesday, January 21, 2009
Valparaiso Chapel
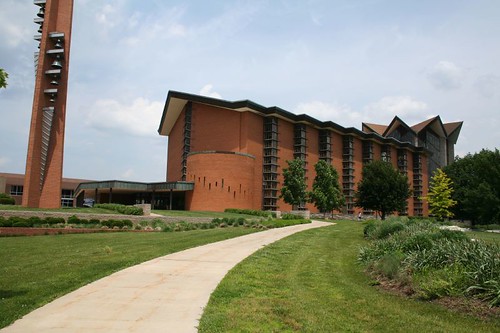
From the flat lands of the exurban town of Valparaiso, Indiana, the Chapel of the Resurrection rises like a Gothic cathedral, soaring above its everyday surroundings. And a cathedral it is, in spirit if not fact.
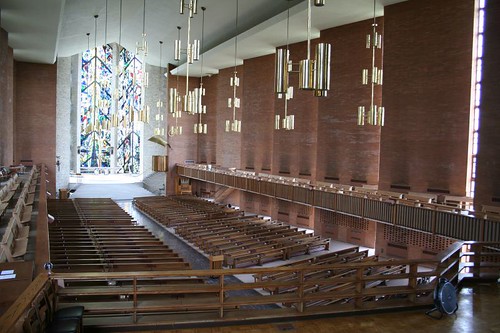
Begun in 1956, the chapel is the masterwork of prolific Modernist Charles E. Stade (1923-1993). Stade's practice was based in Park Ridge, Illinois, and produced hundreds of churches throughout Chicagoland and across the country. Locally, his numerous A-frame churches are easy to identify by their window walls of random colored cathedral glass; Immanuel Lutheran in Des Plaines is typical: modest but attractive, modern without extravegance.
But in Valparaiso University, Stade found a client with the funding to match his full lofty potential.
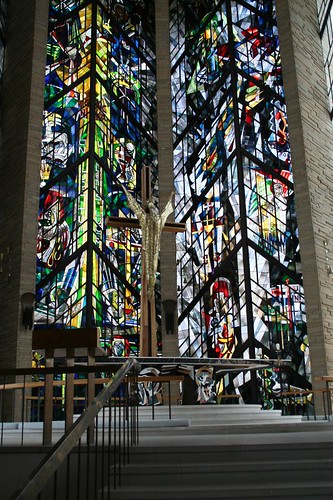
The chapel's nave is the centerpiece, a towering cylinder of glass and light, rising nearly 100 feet to the top of its jagged roofline. Stained glass figures and patterns descend from the top and disappear below the floor. Their Cubist and Deco influences are echoed in the decoration of the altar table, as well as a mural near the chapel's west entrance. Known as the Munderloh Windows, the glass was designed by Peter Dohmen Studios of Minnesota, who presumably designed the matching altar decoration and an exterior mural as well.
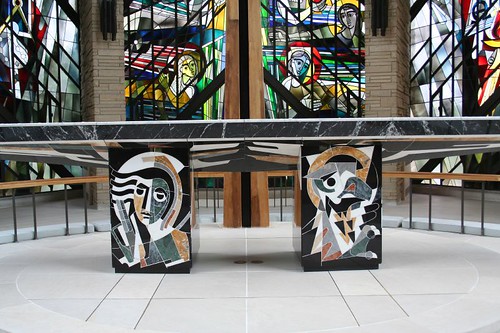
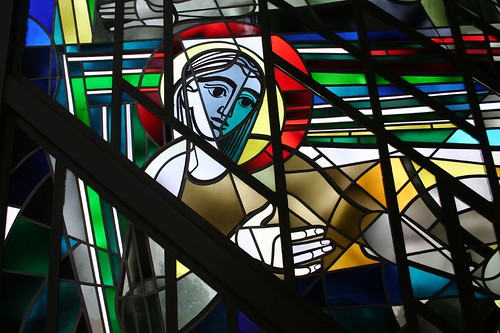
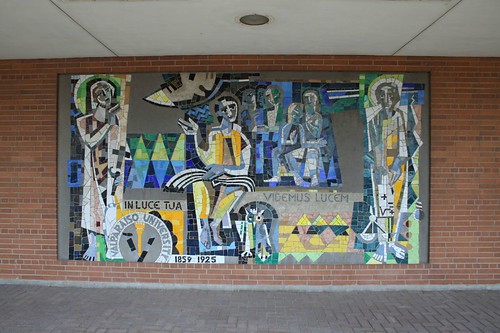
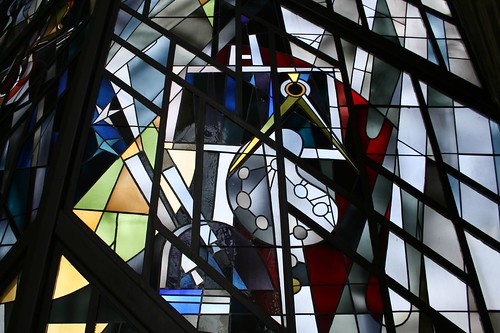
Beautiful, elegant, simple details suffuse the interior. The pulpit floats next to a curved wall of stone. Free-floating stone slabs form the steps leading up to it. Towering polished brass chandoliers decend from the ceiling. And the organ screen is a delicate screen of tracery in wood.
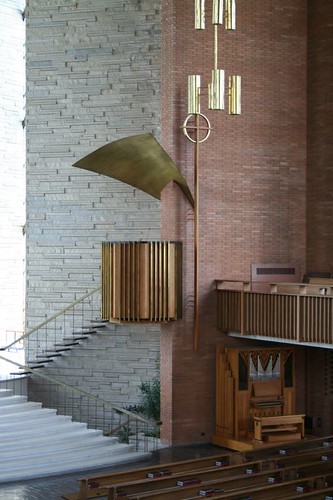
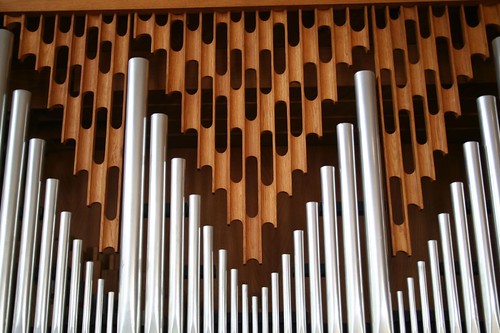
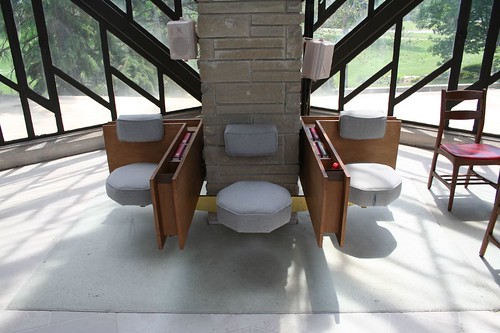
The nave and chancel are the main attractions, of course, but there's more as well. Below the chancel, a far smaller chapel coontains similar details on a more intimate scale.
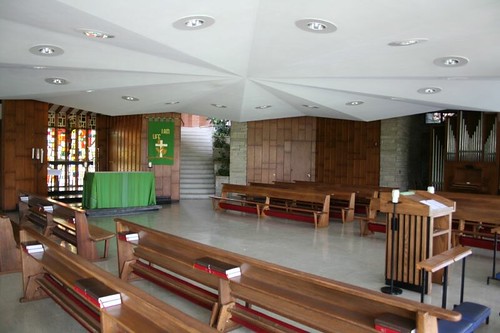
At the building's west end, a circular stairwell doubles as a symbolic baptistry, with delicate sculpture pouring down toward a fountain at the bottom.

Valparaiso is a surprisingly short drive from Chicago, an hour or less. I did not get the chance to explore the rest of the town, but this building alone made the detour well worth the while.
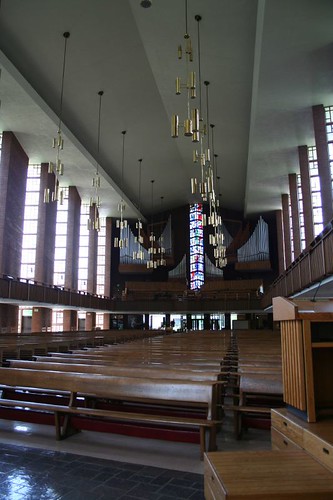
Links:
Labels:
Charles E Stade,
Midcentury churches
Tuesday, January 20, 2009
Carbide and Carbon Building
Mostly I just wanted an excuse to post this composite photograph. Betcha can't spot where I spliced 'em together!

The Carbide and Carbon Building went up in 1929 to the designs of Daniel and Hubert Burnham (sons of the famous city planner). It represents the absolute pinnacle of Jazz Age elegance. Its materials are sumptuously rich, its ornament lavish, its design stylishly geometric, its massing in harmony with the spirit of the age (not to mention the zoning codes.)
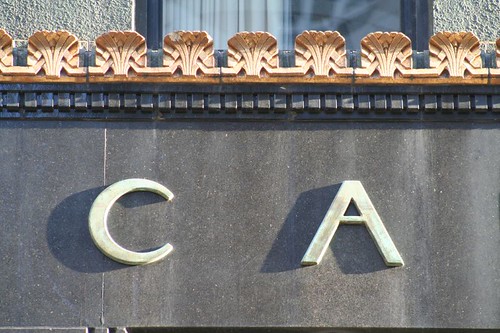
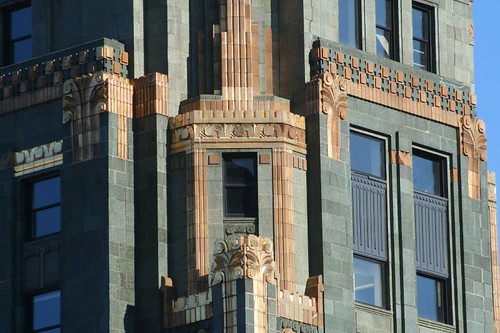
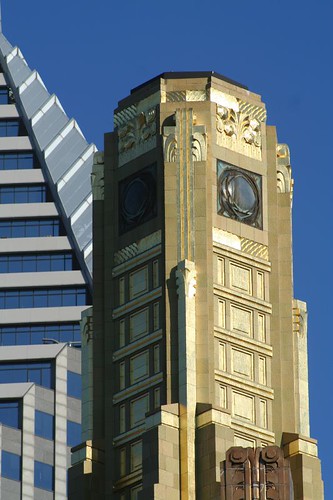
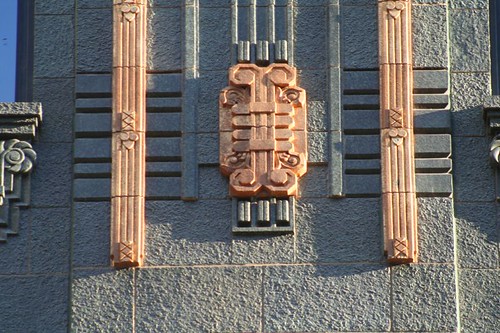
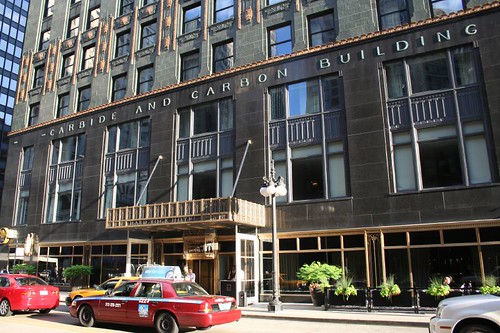
If you've never been inside, do so. The public spaces aren't huge, but they are as stylish as the outside.
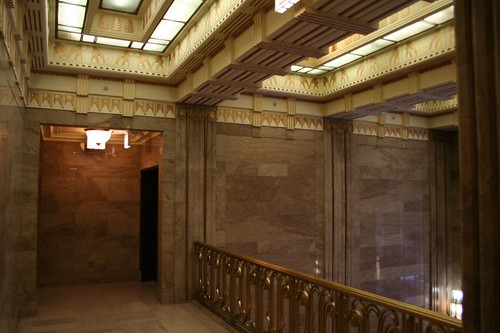
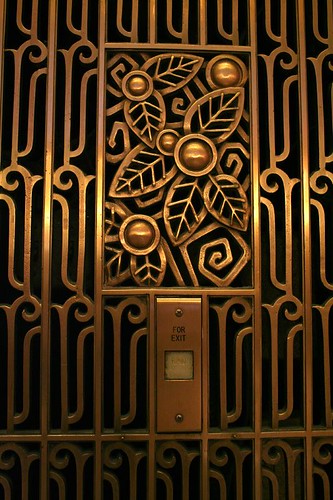
The building was originally office space and display areas for Union Carbide. It was converted to a Hard Rock Hotel in 2004, meaning the lobbies are essentially public space. Feel free to wander in! There are no pubic spaces on the upper floors, sadly, though one group of upper-floor suites does have an entry foyer dressed up as a sort of medieval monastery.
But it's no substitute for an observation deck. Imagine what it must be like to go up in the lantern!
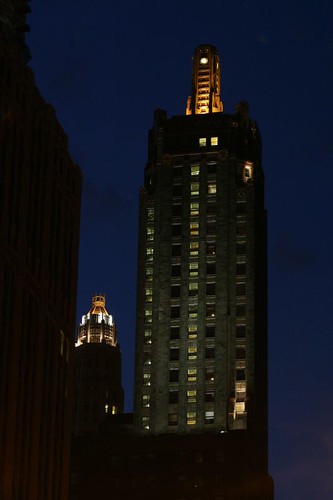

The Carbide and Carbon Building went up in 1929 to the designs of Daniel and Hubert Burnham (sons of the famous city planner). It represents the absolute pinnacle of Jazz Age elegance. Its materials are sumptuously rich, its ornament lavish, its design stylishly geometric, its massing in harmony with the spirit of the age (not to mention the zoning codes.)





If you've never been inside, do so. The public spaces aren't huge, but they are as stylish as the outside.


The building was originally office space and display areas for Union Carbide. It was converted to a Hard Rock Hotel in 2004, meaning the lobbies are essentially public space. Feel free to wander in! There are no pubic spaces on the upper floors, sadly, though one group of upper-floor suites does have an entry foyer dressed up as a sort of medieval monastery.
But it's no substitute for an observation deck. Imagine what it must be like to go up in the lantern!

Monday, January 19, 2009
Midcentury Suburbs Part 5: Fabulous Escutcheons
Those fantastic Midcentury pattern doors needed hardware to match, and companies like Schlage and Kwikset were happy to provide them. (Both companies are still major door handle manufacturers four decades later.)
The two open-backed designs below are both from Schlage, dating back to 1956: the Manhattan and the Continental, respectively.
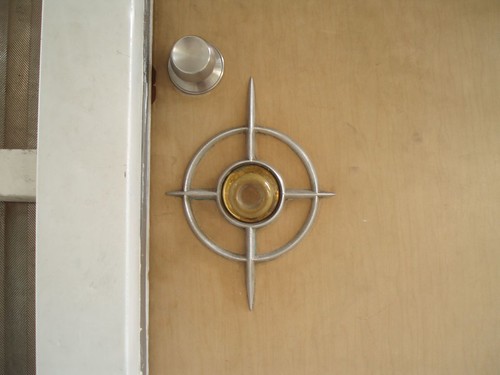
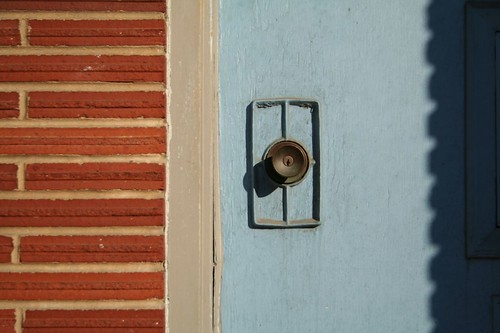
Schlage, by contrast, went for the starburst designs, including the two below.
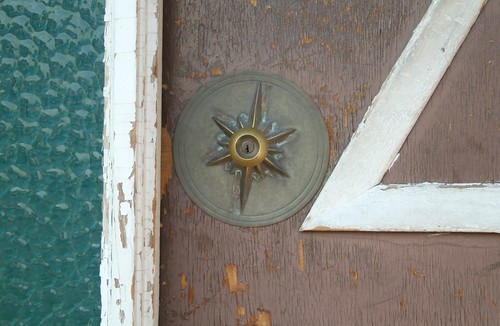
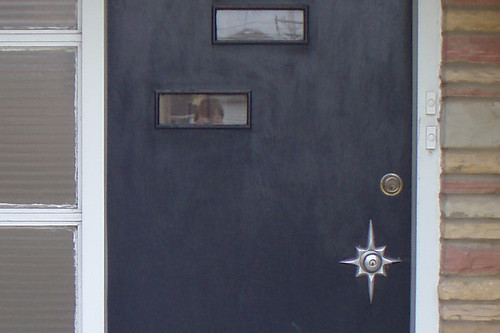
Heavy round designs were also common, simple but massive plates with textured patterns.
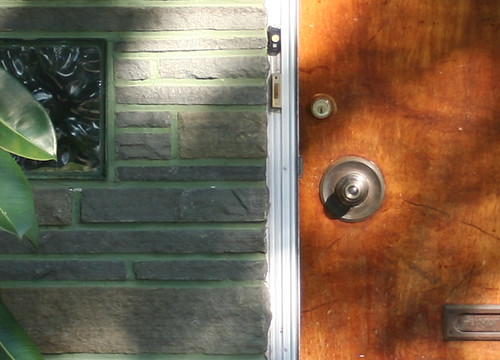
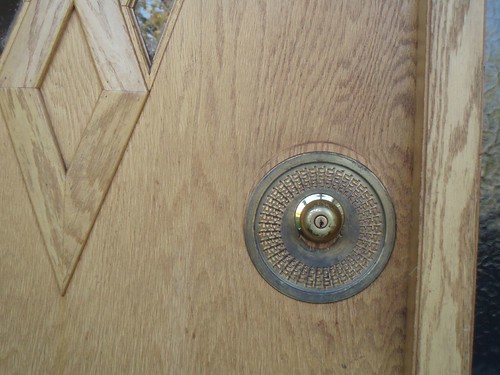
And then I've encountered a few that are seemingly unique, elegant patterns of unknown inspiration and as-yet undetermined manufacturer.
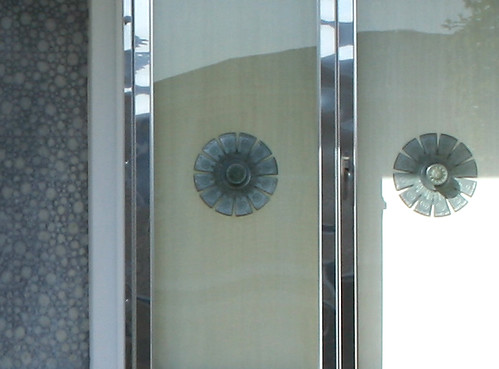
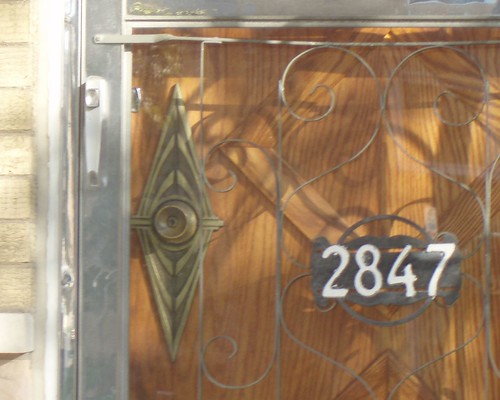
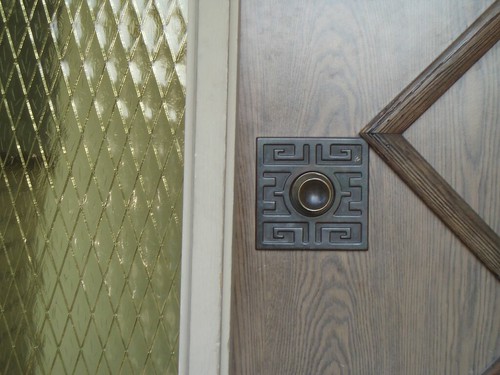
Finding these bits of hardware takes a bit of diligence, a lot of peering into the shadows and past the trees and bushes and screen doors. They don't pop out like a spectacular building does. It's rare that a good photograph can be taken from the public right-of-way (once or twice I've indulged in a little benign trespassing to get the shot!), so getting a good capture is all the more rewarding.
The two open-backed designs below are both from Schlage, dating back to 1956: the Manhattan and the Continental, respectively.


Schlage, by contrast, went for the starburst designs, including the two below.


Heavy round designs were also common, simple but massive plates with textured patterns.


And then I've encountered a few that are seemingly unique, elegant patterns of unknown inspiration and as-yet undetermined manufacturer.



Finding these bits of hardware takes a bit of diligence, a lot of peering into the shadows and past the trees and bushes and screen doors. They don't pop out like a spectacular building does. It's rare that a good photograph can be taken from the public right-of-way (once or twice I've indulged in a little benign trespassing to get the shot!), so getting a good capture is all the more rewarding.
Mather Tower
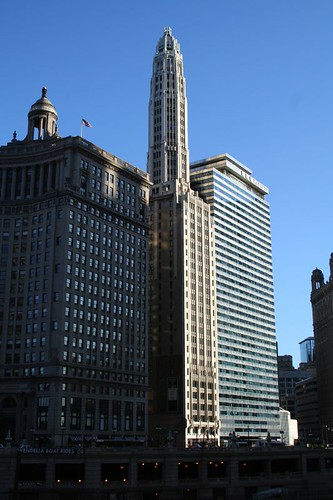
The AIA Guide to Chicago likens it to "a terra-cotta Gothic rocket poised for takeoff". Unbelievably slender, the Mather Tower rise some 42 stories above the Chicago River at the north edge of the Loop. It is one of a half-dozen skyscrapers from the 1920s which form an unparalleled ensemble where Michigan crosses the river. Together with the river, the vast sidewalks, the ornate bridges, and the multi-level streets, these towers collectively make this intersection one of the world's greatest urban spaces.
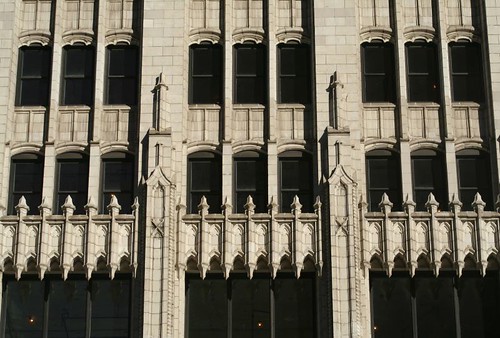
Designed by Herbert Hugh Riddle, the building was once the Linocln Tower, and now goes by the uninspired title of 75 E. Wacker Drive; however, it was built as the Mather Tower in 1928. It was headquarters for the Mather Stock Car Company, a manufacturer of railroad cars. Plans for an identical twin next door were scrapped with the coming of the Great Depression.
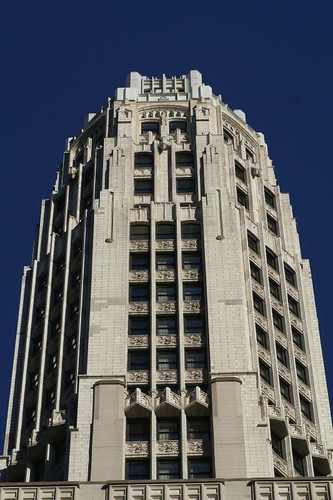
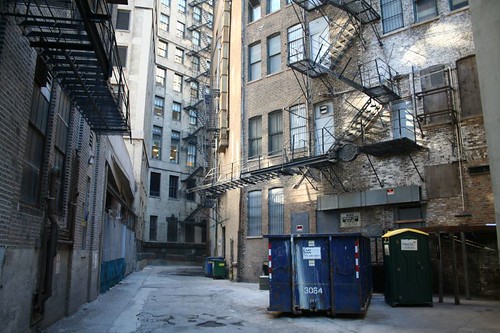
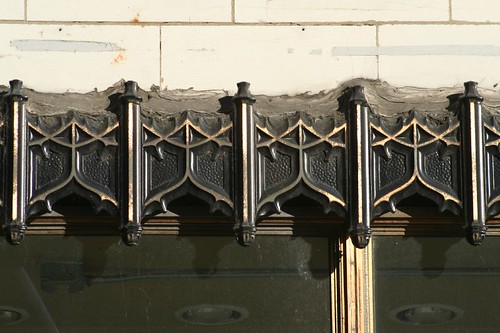
In the 1990s, the building's terra cotta skin was deteriorating. Pieces had fallen off and reportedly hit pedestrians on the sidewalks below. Much of the building was wrapped in netting, prior to a complete restoration of the exterior.
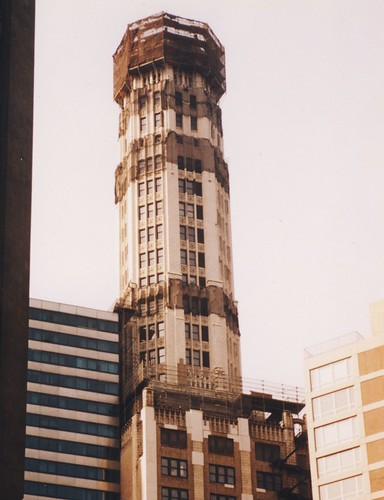
October 2000
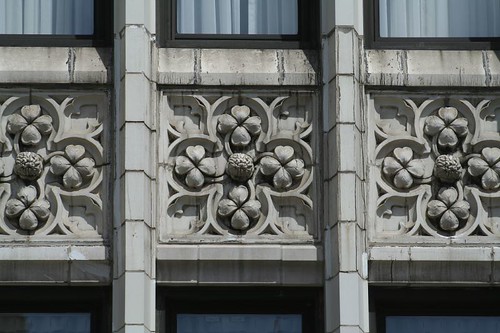
The building's cap is actually a prefabricated replacement, installed in 2002 after the deteriorated original had been removed. Unfortunately, though intended to be a duplicate of the original cupola, it doesn't integrate with the original tower in form or color. Compared to the original, it clearly reads as the tacked-on replacement that it is.
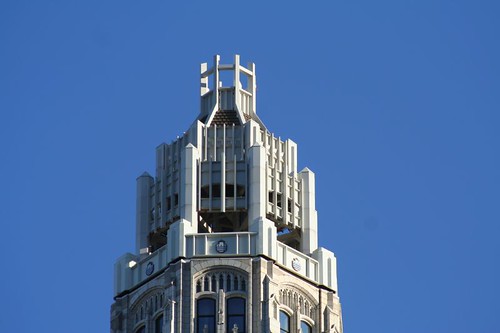
Still, we're lucky to have the cupola at all. Restoring it involved a few million buck in TIF money and tax abatement.
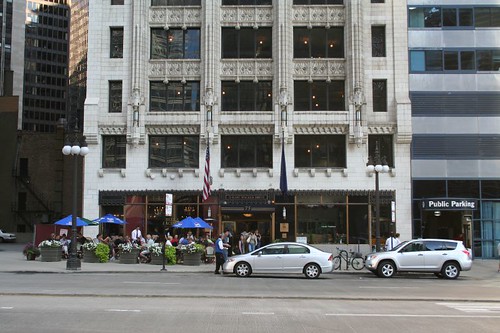
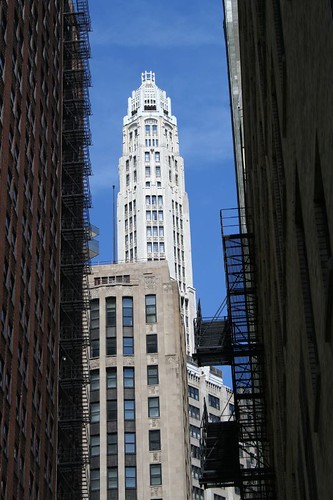
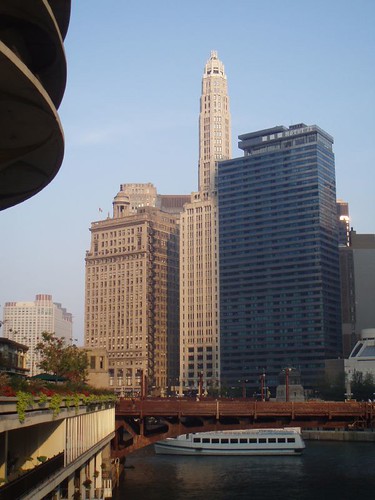
Sunday, January 11, 2009
Tracking MidCentury Architecture
I've been keeping tabs of my travels and explorations, and compiled them into a rough map over at Google. Chicago MidCentury Architecture marks notable churches, neighborhoods, and a handful of individual buildings from the 1950s and 1960s.
Subscribe to:
Comments (Atom)