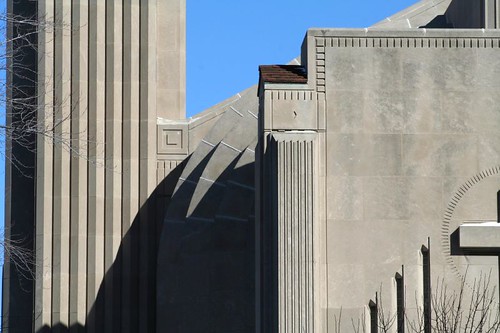
I have yet to get inside this place, but I will. Oh, I will.

The outside is a sharply defined arrangement of bold, angular masses. The main entrance actually faces the lake; this is the back. Oh, if only all buildings could have a backside half this good!
Frank F. Fischer Apartments, 1209 N. State, 1937

I saw this one in a photograph somewhere, and knew I had to pay a visit. Behind that Streamline facade, there's a thin, lengthy apartment building on the right, facing a narrow courtyard on the left. It's possible to go nose-to-the-glass and see it from the outside, but it can't be photographed very well.



The vertical glass block strips illuminate a sheltered exterior stairwell.
I just discovered Mr. Rebori's name recently, so I'm sure to be tracking down more of his buildings.
3 comments:
Rebori did a terrific cooperative building in the gold coast with double-height living rooms and a large courtyard (note, this is NOT a courtyard building though) as well as a huge number of building remodels in the area, between Wells and LaSalle.
There is an article in the Sep 2008 issue of Architectural Digest on the Frank Fisher Apartment bldg. Includes some interior shots - they've done some nice design inside. AD didn't capture that wonderful spiral of narrow windows though - your photos are great.
I've taken the challenge to create a presentation on Andrew Rebori for a seminar at Illinois Institute of Technology. I'm currently researching the chaps work and am wondering if anyone knows of literature that might help me find out more about this fellow. Please contact me if you have some information about Rebori. Thanks.
Post a Comment