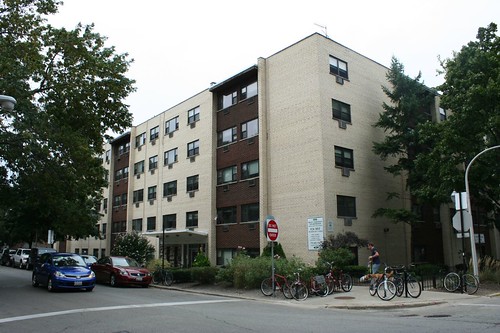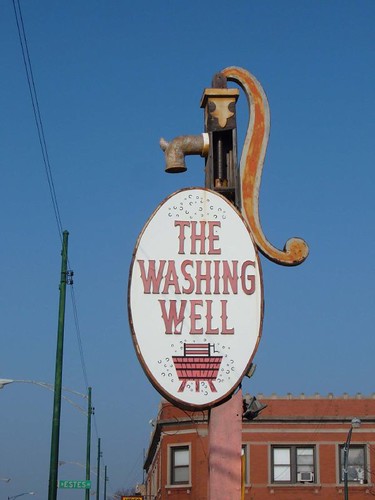
I wanted to talk a bit more seriously about the Four Plus One apartment buildings, beyond the level of just
fawning over their entry canopies. Four Plus Ones got a bad rap even in their own day, and they aren't much more beloved today. Eventually, residents of Lakeview fought them to a standstill in the early 1970s.

The big concerns about Four Plus Ones were three-fold: insufficient parking, increased density, and a change in the character of the residents. The last charge is the most interesting to me. Opponents maintained that 4-Plus-1 apartments attracted transient types - singles, young men, workers, all of whom had no attachments to the neighorhood and therefore had no incentive to maintain and improve it. It's an interesting argument, but it smacks of NIMBYism. Where else are these apparent undesirables supposed to go?
Somewhere else!As for the parking argument, well... quite a few of these buildings were slotted in between pre-war apartment buildings of equal or greater size - buildings that had no off-street parking at all. Nobody seems to raise an eyebrow at this.

"Cheap construction" was another charge leveled at the 4 Plus 1 (by no less an authority than the
AIA Guide to Chicago Architecture). But it's a relative term - brick veneer was never a cheap finishing material, even in the 1960s. And a demolition photo from
Forgotten Chicago reveals that concrete block infill was also used, both as as a firebreak between units and also as the structural element of the exterior walls. Today, concrete block with brick facing is the gold standard of bearing wall and light frame construction.

Underneath the brick, these buildings are actually wood-framed; to be sure, concrete framing would have been more pricey, but would it have made any difference to the buildings' appearance? Zoning codes required an upgrade in framing construction above four floors, so it was simple good economics to stop at that level and build in a more affordable material. If they'd been less "cheap", they'd have gone higher, been bigger, and thus amplified the neighbors' other concerns. How this makes the buildings "cheap" - in the derogatory sense, not economic - isn't clear. "Cheaply constructed" seems a pointless slur rooted in aesthetic dislike.


But hey, aesthetics aren't an invalid concern. Apart from their space-age concrete canopies and screen walls, there isn't much to these buildings as seen from the street. And if you didn't like a design once, you're unlikely to like it 50 more times. That's not much of an exaggeration; principal Four-Plus-One architect Jerome Sultan recycled some of his designs to an almost comical extent.

 525 Stratford
525 Stratford 532 W. Roscoe
532 W. Roscoe 540 W. Roscoe
540 W. Roscoe 530 W. Aldine
530 W. Aldine 441 W. Barry
441 W. Barry 528 Oakdale
528 Oakdale
















































