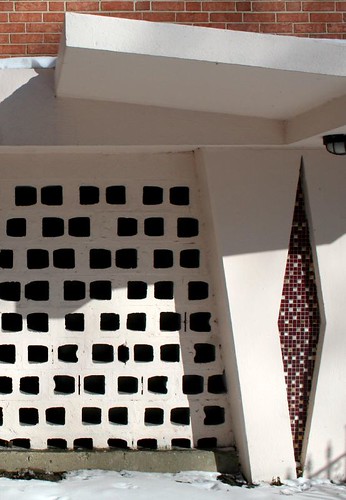
6201 N. Kenmore

6011 N. Winthrop
I have a deep, dark, dirty, dangerous secret to share with you all:
I like the Four-Plus-One.
There, I said it! I said it and I'm proud! I'm not taking it back!

5617 N. Kenmore Ave.

5940 Kenmore Avenue - "Thorndale Beach West" - probably Jerome Soltan
Why do I like them? Well, c'mon. How could anybody not like buildings with entrances like these?

1060 W. Hollywood Avenue - Jerome Soltan

6110 N. Kenmore Avenue

6250 N. Kenmore - the same design as 6110 Kenmore
I don't have an architect's name for the vast bulk of these buildings, but when I do, it's almost always Jerome Soltan. Somewhat infamous as the original and most proliferate developer of the Four-Plus-One apartment building, Soltan distinctive style is stamped on nearly every 4-Plus-1 in the area south of Loyola University, where most of these buildings are located. He may or may not have designed them all, but his influence can be seen in every one.

5411 N. Winthrop Avenue
Need I point out the delightful creativity of the entryways? Love 'em or hate 'em, they're certainly expressive.
Obviously, some of them crop up more than once. Soltan wasn't at all ashamed to recycle his designs, just so long as they weren't on the same block.

5620 N. Kenmore - "The Chalet" (of course it is!) - Jerome Soltan

5450 N. Winthrop Ave. - presumably Jerome Soltan again

6134 N. Kenmore Ave

6972 N. Sheridan Road - Jerome Soltan

6246 N. Kenmore - Canisius Hall, Loyola University - again, presumably Jerome Soltan

5851 N. Winthrop

6610-6628 N. Sheridan

6825 N. Sheridan - Jerome Soltan

6307 N. Winthrop Avenue - Xavier Hall, Loyola University

6128 N. Kenmore

6011 N. Kenmore

5953 N. Kenmore (left) and 5949 N. Kenmore (right - "Thorndale Beach East", Jerome Soltan


6030 N. Kenmore

5833 N. Kenmore
13 comments:
PLEASE SPARE ME THIS NIGHTMARE
Ahahaha! I haven't even gotten into all the ones down in Lakeview!
I love all these. Do you think in the future we will have entrance-adectomies in order to save these entrances? I could see it...
Don't forget the ones in Lincoln Park, I remember when they built the two by Hampton Court and Wrightwood.
Love 'em! I've been waiting for you to write about them. Thanks!
I had friends who lived in "The Penthouse" at Barry and Pine Grove. Fabulous Lobby and Pool! But a dump of a unit with a windowless "bedroom"...
But mostly, 4+1's have (in better examples) better and bigger unit floor plans than a lot of new construction condo's do. A friend of mine remembers when they were the cinder block infill condo's of their day when they were chock full of urban professionals on their way up.
I was always told that 4+1's were the result of a building code that would have required stronger materials and construction techniques with five floors and higher. Thus, 4 floors and a garage became the maximum size within the lower code.
Painted concrete, though, is just a stylistic choice.
Anon - yes, that's what I've heard as well, and it explains the near-uniform height of these buildings. They only had to use wood framing above the garage level (instead of concrete or steel), hence the "cheap construction" slur often thrown at them.
I do have a few more serious thoughts to write on these buildings, and will get to it sooner or later...
For more in depth coverage go to the Forgotten Chicago website. There is an article by Serhii Chrucky.
Mr. Robert Powers,
I have some information about 4 + 1s that you might find of interest. Please call me 773-728-1498
LeRoy B
Apparently Mr. Soltan died this week. Interestingly, the obit doesn't mention that he was an architect.
Mr. Powers-
My name is Barry Kessler, and I am Jerry Soltan's grandson. My cousin showed my grandma this website last night and she was very touched that you remembered my grandpa's signature work. If you would like more information on my grandpa's work feel free to reach me directly at barry.kessler@gmail.com
The actual architect of all the 4-plus-1s, Reinhard Plaut, who worked for Jerry Soltan for 35 years and created the interesting entrances, died this week at age 78. He said that the entries were the only "fun" he had because the rest of the building was formulaic. Anne D
Post a Comment