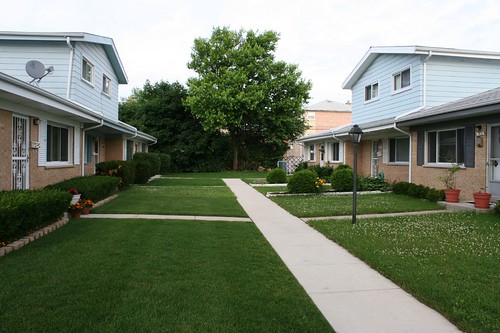
I haven't paid much attention to certain segments of Chicago's Midcentury developments. I tend to focus on the ones with that unique Chicago style. But there are whole neighborhoods in the Chicago suburbs built in Mid-Century idioms that came from California and the southwest. They should be familiar to any Midcentury fan. Low-pitched roofs, preferably making big sweeps across most of the house, are the most obvious element. Recently I've stumbled onto a couple of these clusters.
Golden Acres subdivision
There's no grand entryway to call your attention to this development. You just wander around the erratic curving streets, and after a while you start to realize that there's some cool stuff going on in the ranches and split-level houses around you.
This is Golden Acres, a subdivision erected by Chesterfield Builders in 1960-1961. Chesterfield, headed by Arthur Zaltzman, built hundreds of houses around Skokie, Niles, Glenview and elsewhere. Chesterfield Builders was already putting up low-slung, low-pitched-roof ranch houses in the northwest suburbs by 1951, and they subsequently showed up repeatedly in the Tribune list of million-plus dollar developers, which means they were putting up easily a hundred or more homes a year.


Watch for the flaired-out planters wrapping around portions of these split-level houses. It's a recurring element unique to this development, and it gives the houses a distinct 1960s flavor.


There are a few other house types mixed in as well.






Those last two designs shows up hither and thither across Niles and Skokie, if you find yourself in the right neighborhood.
And now that you're familiar with the neighborhood, I just have to share the magnificent Chicago Tribune advertisement that trumpted the opening of the development. From July 22, 1961:

(As always, click for the larger version.)

From this, we learn that at least one of the house models, and presumably many or all of them, were designed by William B. Baime, architect (1928-1996).
We also learn that a hybrid between the Ranch and the Split-Level was known in builders' circles as the "Splanch", which sounds more like a gross-out sound effect than a house.
Sunset Manor Executive Homes
Greenwood and Central Roads, GlenviewShortly before they built the single-family Golden Acres, Chesterfield put up a more dense multi-family set of buildings, begun in 1960, in a small corner of the same parcel. Here, four-unit buildings disguised as gargantuan California ranches are tightly packed at right angles to the road, with shared common green space all around them.


I have to wonder if "Executive Manor" is some sort of coded language that these were meant for unmarried businessmen. Buying into the development meant buying into a Home Owners Association which regulated and managed grounds maintenance.



The buildings are arranged along two L-shaped roads, a configuration which leads to a very picturesque set of interior spaces within the block. As a result, there's some wonderful differentiation of space going on in Sunset Manor. Subtle cues in the size of paths, combined with the old standby of backyard fencing, let you know exactly where public space ends and private space begins.

Unknown development
The Sunset Manor model worked so well that it was reused at least two other times. A much more orderly iteration can be found just south of Golf Mills shopping center, off Ballard Road. The biggest difference, besides being set on neatly gridded streets, is that here the center section is only 1 unit.


You might think that this rigid arrangement would stifle individual creativity. You'd be happily wrong.



Chesterfield Garden Estates
The ultimate refinement of the apartments-in-a-giant-ranch-house design was the Chesterfield Garden Estates development. Here, Chesterfield Builders had a lot more room to work with, so instead of sitting face to face, most of the buildings are arranged in horseshoe shapes around enormous shared lawns.


Chesterfield Garden Estates is in Niles, off Shermer Road, south of Dempster. Its presence is announced by a pair of large, curved brick walls, which announce the development's name in huge metal letters. This was a lucky break for me - it made finding info on the place incredibly easy.

These are, of course, multi-unit buildings, with four townhouses in each building. The end units are are split level, though you'd never guess from the design of the front. The two-level unit in the middle is "the popular Georgian design".

The development was opened in 1961, and is centered around a small park which originally included a swimming pool (long since vanished.) The park is actually much smaller than the shared lawns that many of the buildings face. Sales rep Leo Krasny states in a Tribune article that he had been building such townhouses for several years, and they were popular in part because of the included landscaping.

Oh, and the full name of the place is actually Chesterfield-in-Niles Garden Estates. Just in case you got confused and thought you were in a London exurb.
The Chesterfield Builders developments are all doing quite well as they approach their 50th birthday. All the units look occupied, there are no maintenance issues, and the greenery on the grounds has developed nicely. There's no reason to think they won't stand for another 50 years.
2 comments:
thanks for posting about chesterfield builders homes.
i grew up in chesterfield garden estates. My parents having bought a unit from the builder in 62.
I live in Golden Acres.....I saw the opening ad and I'm dying to find interior photos of the fully furnished "Regency" home. Any ideas?
Great photos....love what you're doing!!
Post a Comment