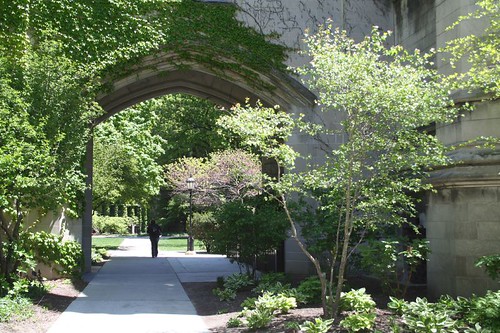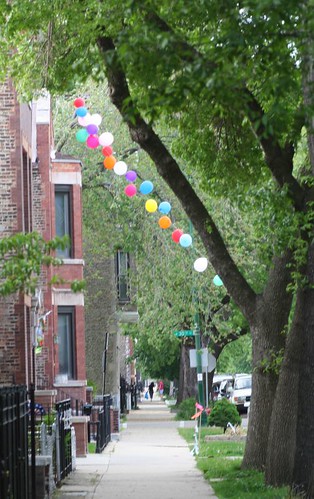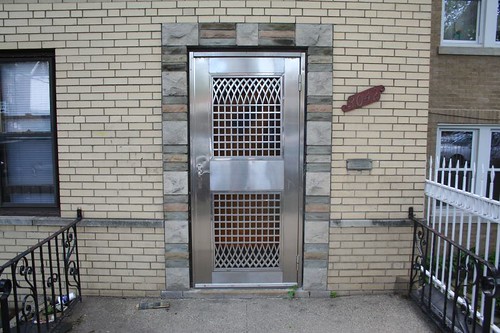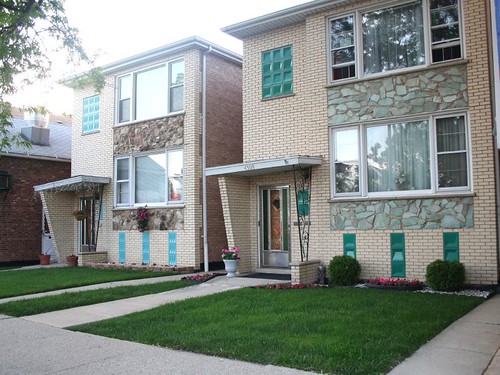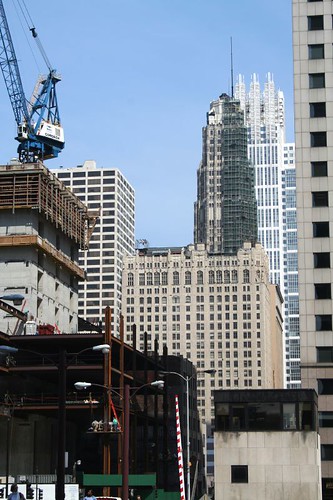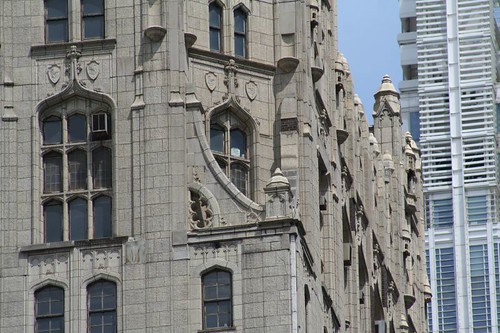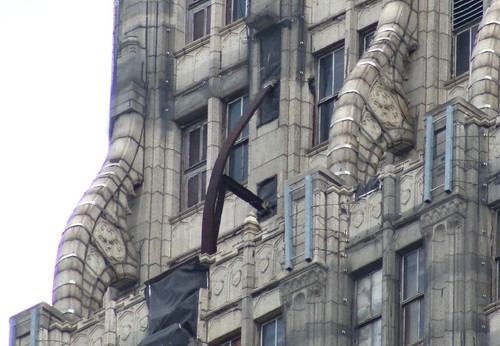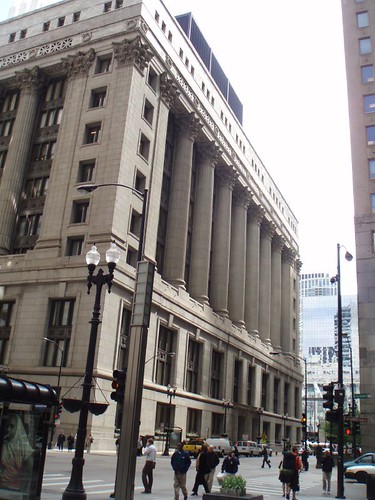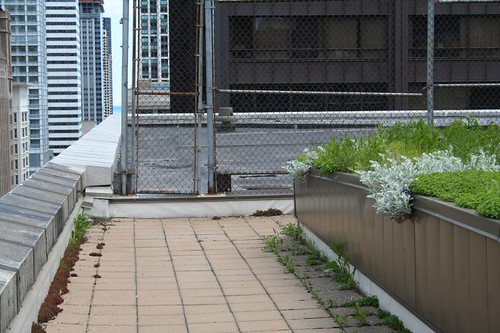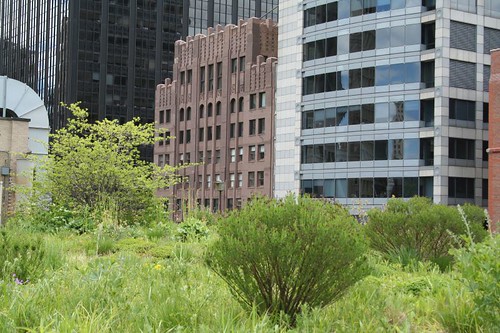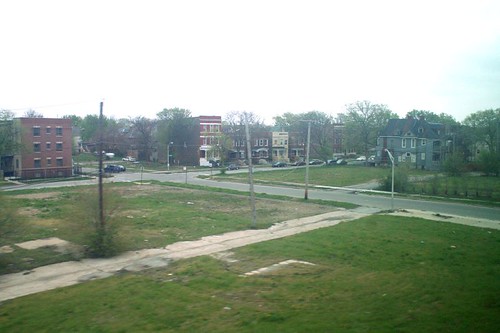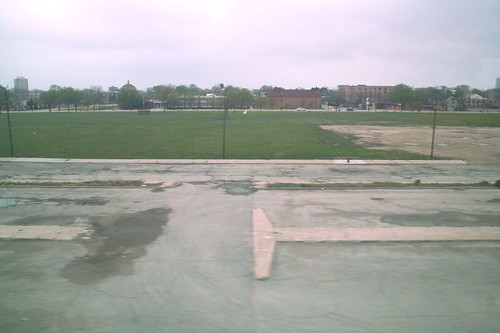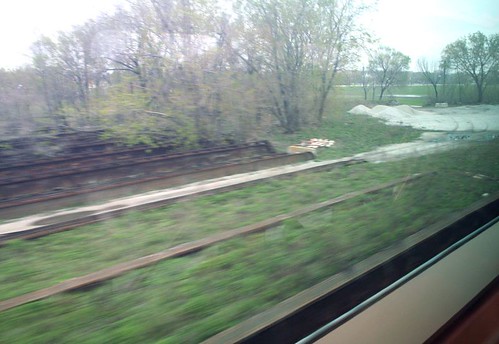I am quite defensive about my alma mater's campus. Washington University in St. Louis has a beautiful set of pre-war buildings and a lovely setting for them. It's one of the finest college campuses I've seen, and I rank it equal to or greater than such notables as Yale and Princeton.
But I am a realist. I know when I'm beat. And it's abundantly clear that the original portions of University of Chicago's campus simply blows Wash. U, and nearly any other campus you care to name, out of the water. And that is not a slight against Wash. U in the least.

I found myself with a few hours to kill on the campus this week. With utterly perfect weather, the campus offered endless perfect snapshots.
U. of C. takes the advantage on three major counts: the scale of its buildings, their decorative flair, and the degree to which the original vision for the campus was carried out.
The original Gothic Revival academic buildings are
huge, rising four to five stories high, with towers extending beyond that. They draw from a variety of inspirations, from chapels, cathedrals, chateaus and castles. Having mainly sprung from the pencil of architect Henry Ives Cobb, and later Shepley, Rutan & Coolidge, they are remarkably unified. Cavernous spaces await within, some as elaborately ornamented as the buildings' exteriors.
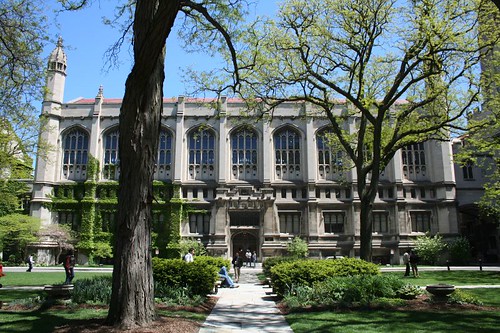
The older buildings are ranged around
a superblock, four regular city blocks unbroken by through roads. An access drive brings one into a vast main quadrangle, defined on three sides and open to the east. Six smaller quads line the main one to the north and south, smaller and more intimate. An amazing total of three dozen buildings stands on the original campus, mostly constructed over a forty year period.

The completion of these quadrangles is a major coup for the University's design (Wash U, by comparison, never finished any of its planned quads beyond the first one at the front of campus.) Each is filled with greenery, including towering old growth trees that complete the image of a genteel outdoor room. Each is lined with heavily ornate buildings, the ideal picture of academic life.

The map linked above shows the collapse of campus planning in the wake of World War II. The blocks surrounding the original campus show a total disregard for the shaping of outdoor space; the buildings sit in almost random non-relation to each other. The simple, easy, timeless lessons of the original campus were deliberately thrown to the winds, and chaos is the result.
But I'm here to praise, not critique. Within that one superblock, the University's architects laid out a magnificent tribute to the power of unified design. Surrounding buildings continue the theme of magnificent Gothic, but none have the unified quadrangle configuration of the original campus core.
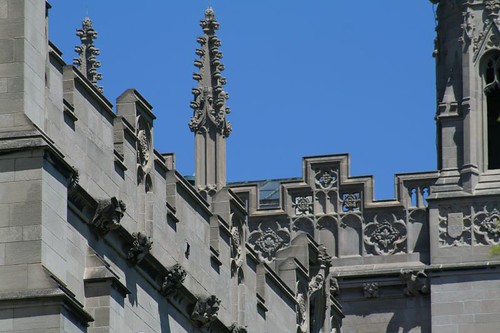
The campus core is so big that I never even made it to the northern half on this particular visit; instead I concentrated on finding my way into the enormous upper-floor rooms promised by the huge windows on the Harper Memorial Library (perhaps the centerpiece of the entire campus) and Stuart Hall. Numerous other major spaces remain for me to find: chapels, dining halls, reading rooms, lecture halls.
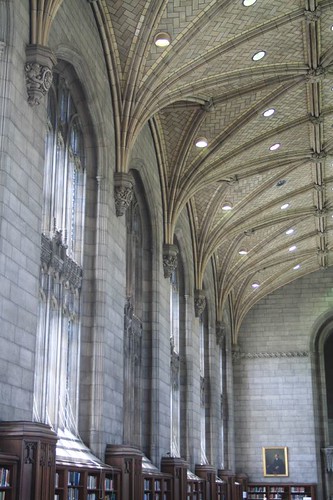
I could write a small book about the campus just based on my occasional visits over the years; the stunning Rockefeller Chapel alone is worth several blog entries.
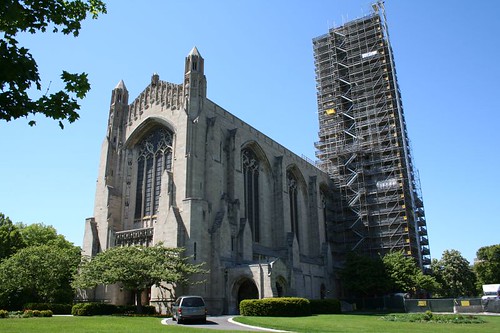

The U. of C. campus was one of my formative images of Chicago, one of the first places in the city outside the Loop that truly blew my mind. Yet somehow I've never given the whole thing a thorough photographic documentation; my recent three hour visit barely scratched the surface. I'll be back, for certain. I hope those who live, work and study amid the grandeur and beauty of the campus core appreciate it as much as it deserves.
